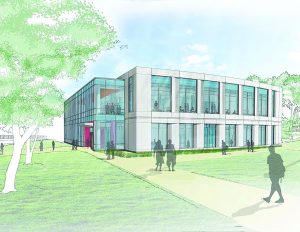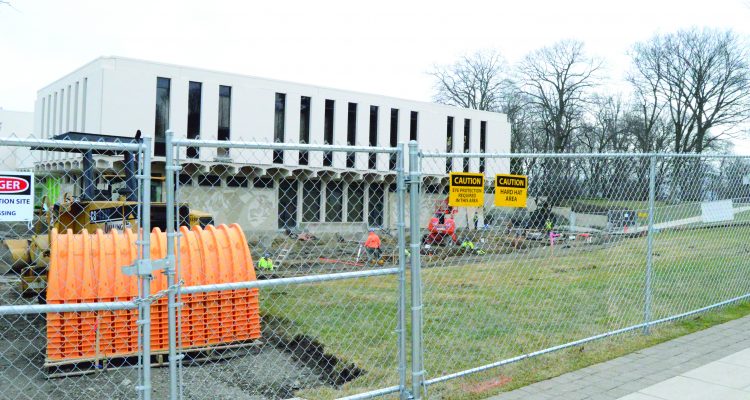After stepping foot onto campus for the spring semester, the usual mix of turkeys, students, faculty and staff were met with a new presence: construction.
According to Associate Vice President of Facilities Management David Frassinelli, three new construction projects are in the works. These projects include an expansion to the Barone Campus Center dining facility, the creation of a new sophomore dorm between Regis and Gonzaga and a parking garage in the current parking lot of the Kelley Center.
In regards to the dining expansion, Frassinelli cites overcrowding and congestion as reasons for construction. He claims that entering and exiting the serving area has been problematic and the cause of delays, an observation corroborated by some students.
“Sometimes if you go around 6:00-6:30 p.m., it’s too crowded and you can’t find a seat,” Emma Gamble ‘20 said.

A design rendering of the finished expanded Barone Campus Center. Contributed by Goody Clancy Architects
To combat this issue, Frassinelli says that the new Daniel and Grace Tully Dining Commons, or “The Tully” for short, will replace and reconfigure the structure of the current dining hall. Instead of traditional seating, Frassinelli claims that The Tully will integrate seating around serving stations.
“What we’re looking to do is not only increase the seating but totally transform the whole dining experience,” Frassinelli said.
According to Frassinelli, food is currently prepared on location, brought to serving stations and then taken by students. He claims that the new setup will “blur those lines” and improve efficiency, for now students can eat near the stations they favor, as opposed to searching for a seat in a separate location.
New additions on the floor include a bakery and a freestanding pizza oven which features a window for diners to view the cooking process, according to Frassinelli. He suggests that such integration will bring unity between the cooking and dining experience. Not only will students have the opportunity to eat in traditional booths, other additions include new tables and chairs, as well as side seating near food stations.
“There will be more opportunities for students to not only watch the food be prepared but also sit there and eat it,” Frassinelli said. “Between the new venue and the new offerings, I think it’s going to raise the bar for us on a competitive basis.”
Frassinelli estimates that The Tully will be completed by the Fall of 2017. As a result of construction, during the final weeks of the semester students will dine in a tent between the BCC and Alumni Hall, according to Frassinelli.
“I don’t mind that much but it’s kind of annoying. I guess it will all be worth it because the dining hall will look really nice,” Rosie Richetelli ‘20
Other observable construction on campus is the new sophomore dorm located in the Quad. Frassinelli says the current construction is the result of utility relocation in preparation for the project. Come March, construction of the new sophomore dorm’s structure will begin.
“I think it’s a good idea with the incoming class so there’s more living area,” Kelly Drew ‘20 said.
The new dorm will feature approximately 200 beds and consist of a series of double rooms sharing a common area and a bathroom, “almost like separate apartments” according to Frassinelli. He claims that the setup of this dorm will most closely resemble those of Kostka Hall and Claver Hall.
Located between Regis Hall and Gonzaga Hall, Frassinelli said the new structure will rise three stories above ground, but stand no higher than nearby buildings. In addition to common areas on each floor, the building will also house a large classroom.
Frassinelli estimates that the dorm will be completed by August of 2018.
Although progress is currently visible on both The Tully as well as the new dorm, Frassinelli says construction on the foundation for the new parking garage will begin on March 13. The intended use of the facility is for admissions and staff at the Kelley Center
Frassinelli acknowledges such a structure may not be the most exciting addition to campus but he cited a major benefit to its creation.
“One of the nice things is if you build a structured parking garage, then there’s less pressure to make surface parking. If you concentrate them all together, there’s less asphalt on campus,” Frassinelli said.
According to Frassinelli, the garage will create a total of 380 parking spaces. These spaces will be available on grade as well as on the middle level and roof of the structure. Although the garage will occupy vertical space, Frassinelli explains careful planning will prevent the structure from commanding attention.
“We purposely made it look like the Kelley Center, particularly in terms of style. It’s not going to be substantially larger,” Frassinelli said.
In addition to styling the building similar to its surroundings, Frassinelli says windows on the structure’s east side will feature foliage to soften the presence of the new addition. He notes that the building will be standing by August of 2017 but not reach completion until January of 2018. While efforts have been made to make the structure blend in, some are unsure about the future parking lot’s location.
“When I think of parking garage I think of cold, cement and ugly. I’d prefer it to be built in a different spot, that’s very in the center of campus,” Kelsi Farren ‘20 said.
While these projects are not yet completed, Frassinelli cited his hopes for their overall contribution to the University. He suggests that members of the community may face varying difficulties while on campus, but these new additions may alleviate some tension, especially for first-year students.
As for upperclassmen, these new construction projects produce mixed feelings.
“It bothers me that I wouldn’t be able to use it but I’m happy for future Stags,” Brenna Mulhall ‘18 said.


Leave a Reply